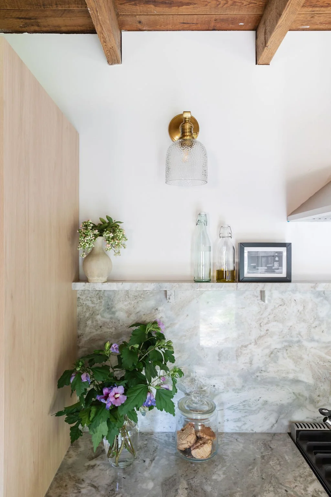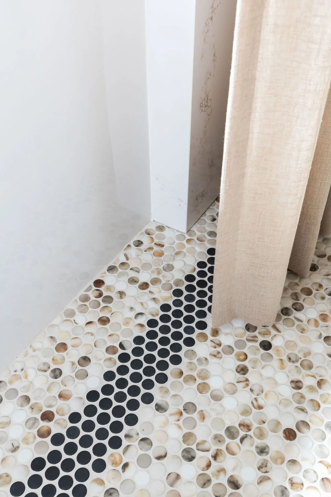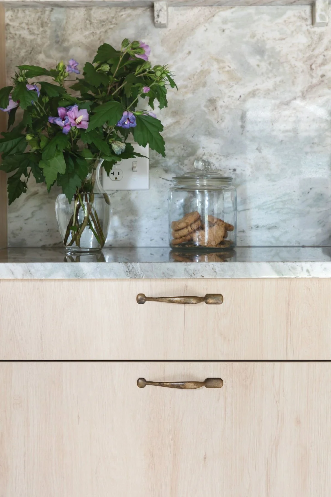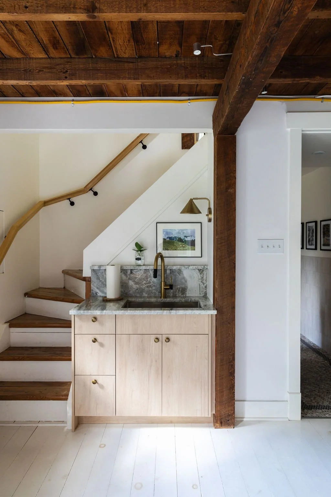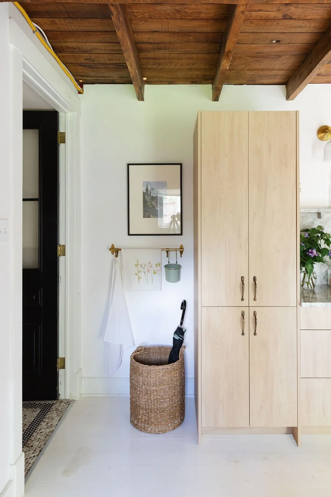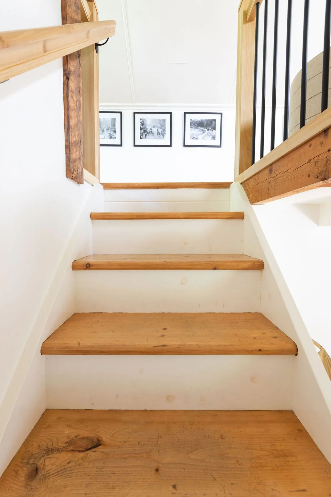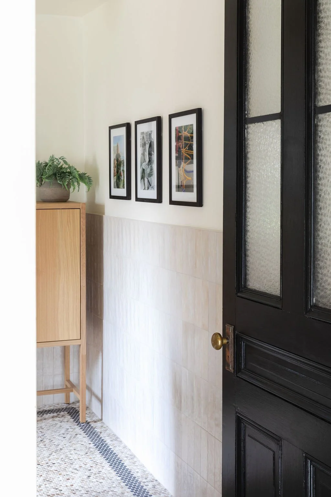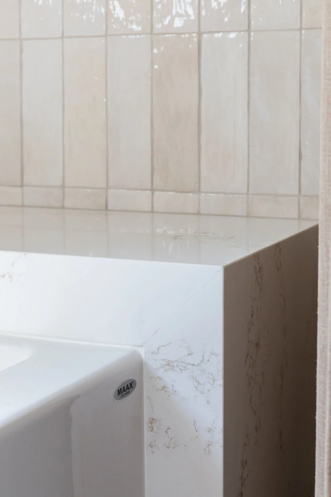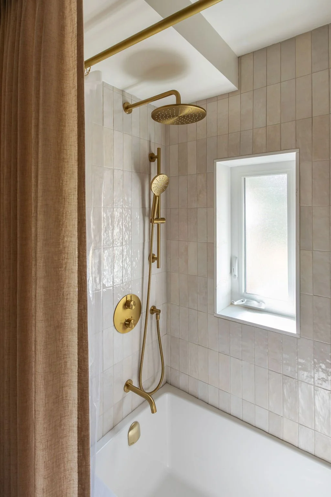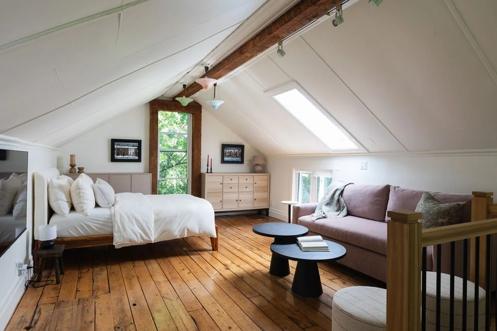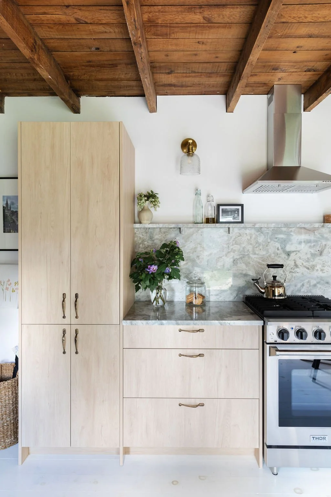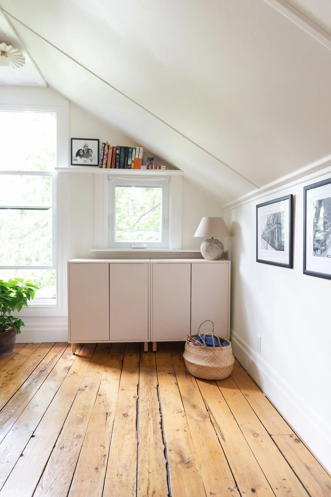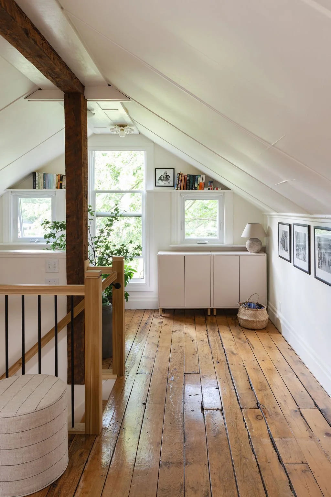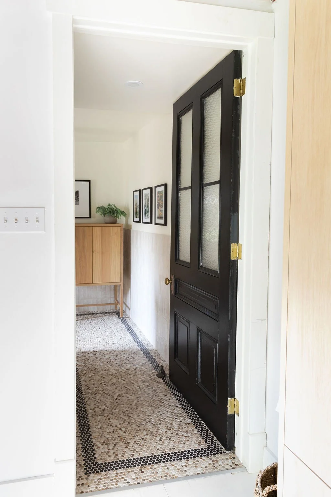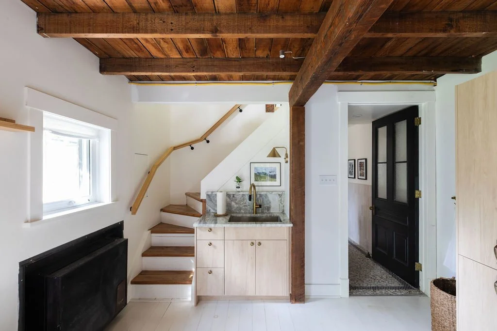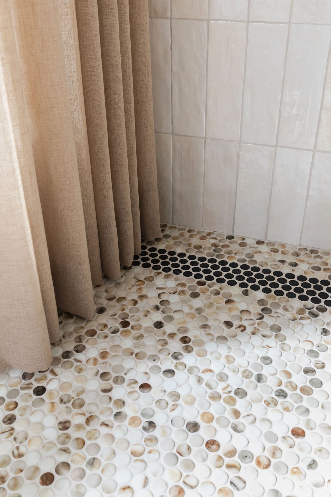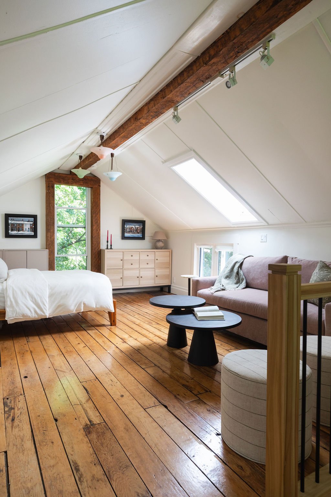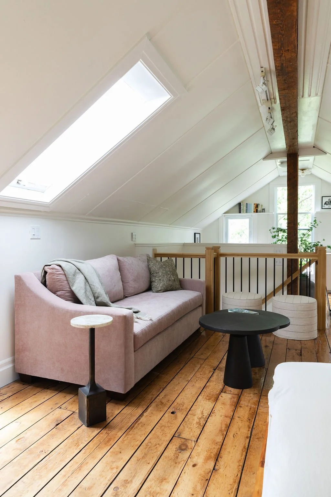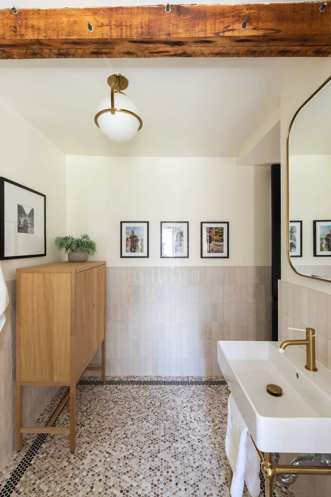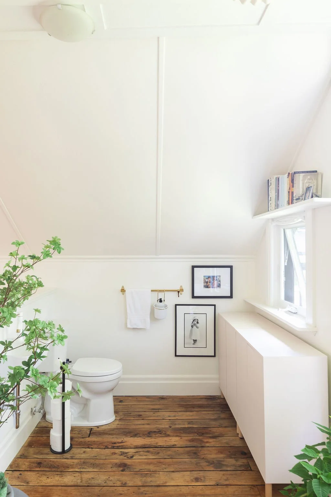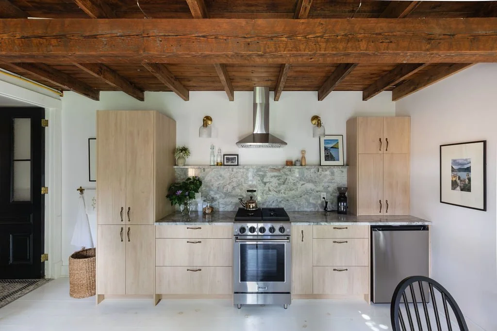
BYRON
The main challenge we faced on the Byron project was working within a small space to accomplish all of our clients wants and needs. We started off by shifting the location of the kitchen and bedroom. Part of the motivation behind this renovation was achieving a clear division between this client’s private and hosting areas to maximize the use of the overall space. To accomplish this, we updated the kitchen on the main floor, and transformed the upstairs from a simple daybed area to a permanent loft-style bedroom and half-bath.
The 1.5 bathroom on the main floor saw a complete cosmetic overhaul. We added plumbing, along with a hidden stackable washer, dryer, and on-demand water heater all in one closet.
8 WEEKS
Project Duration
$55,000
Renovation Cost
500 sqft
Square Footage (Above Grade)


