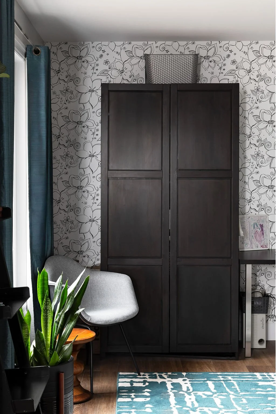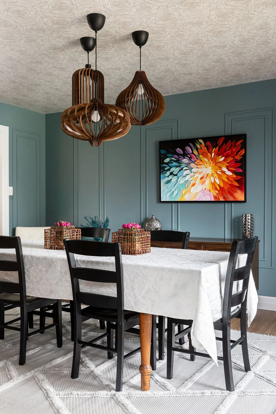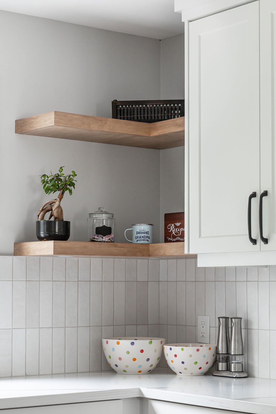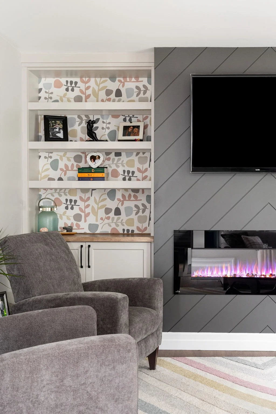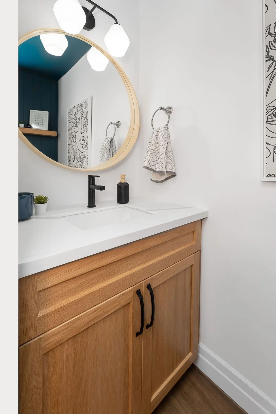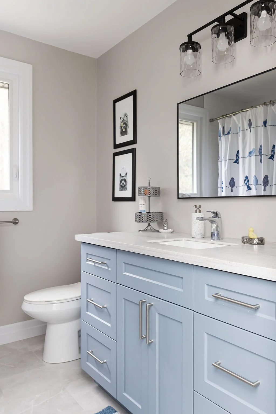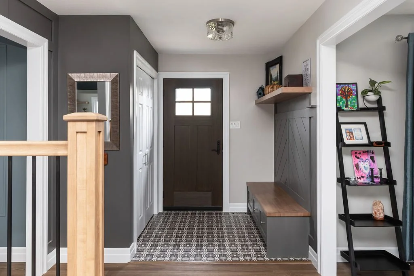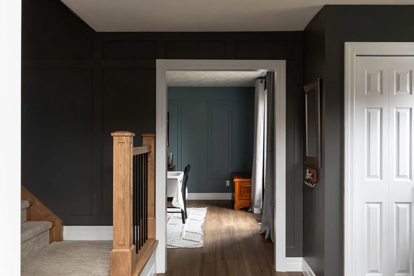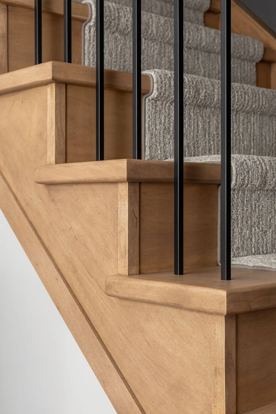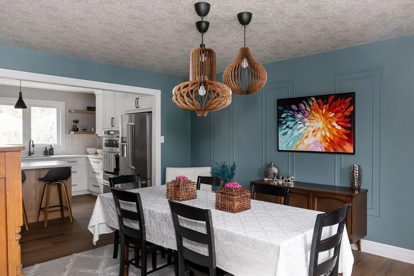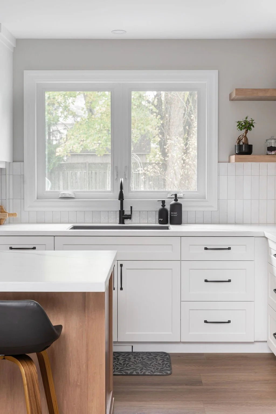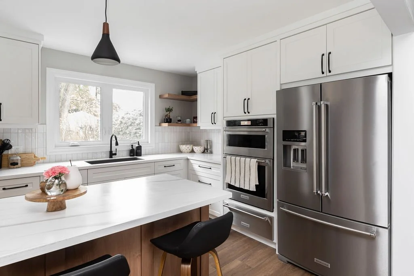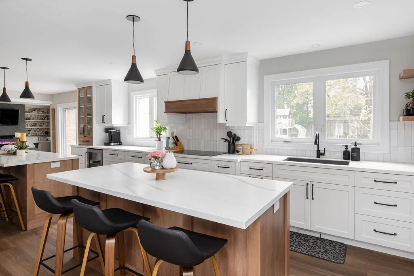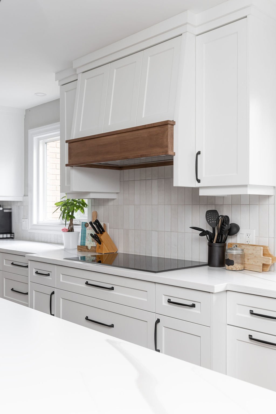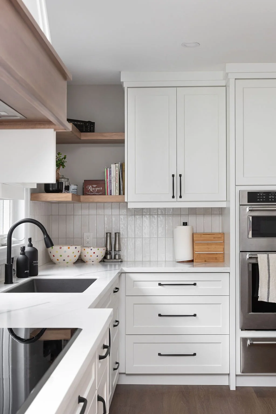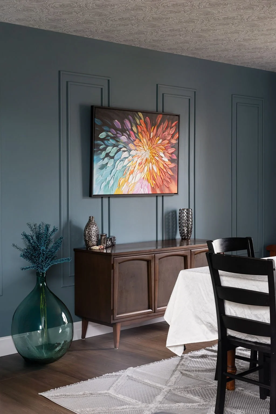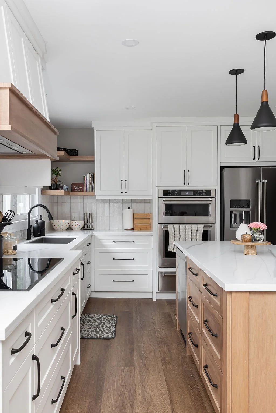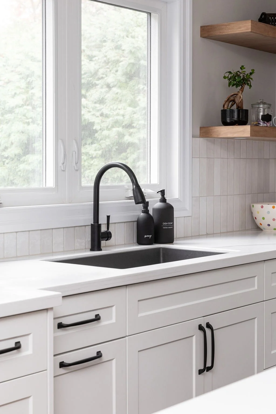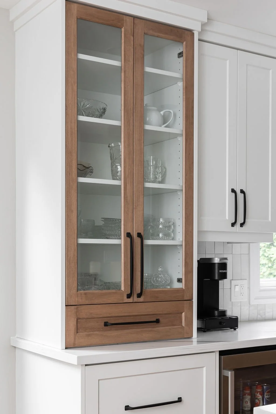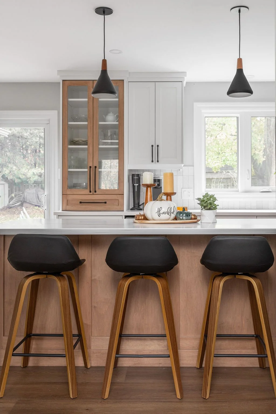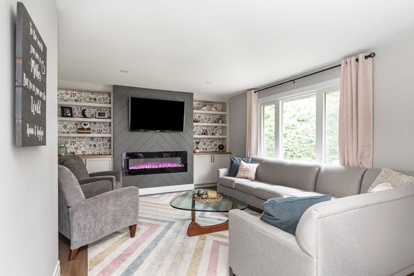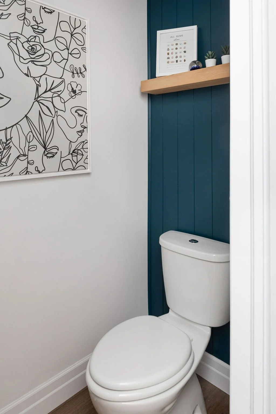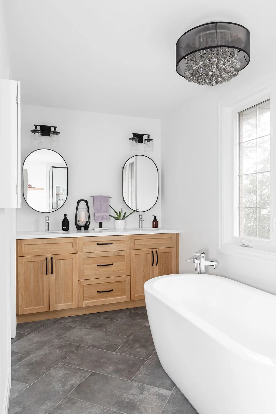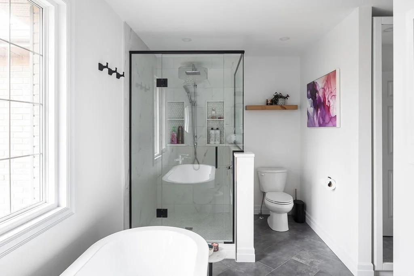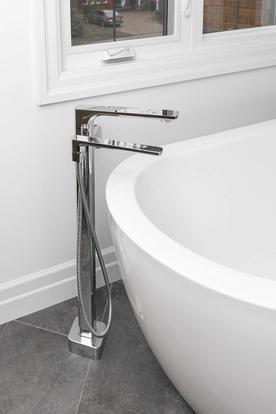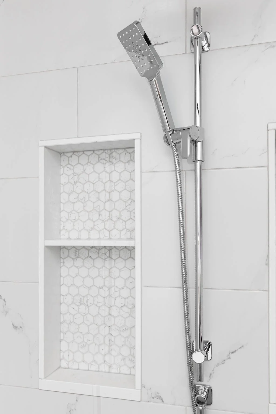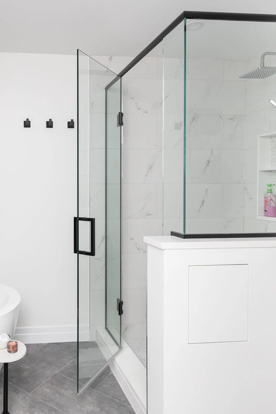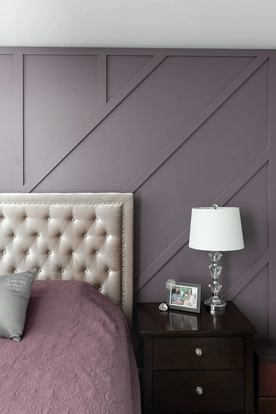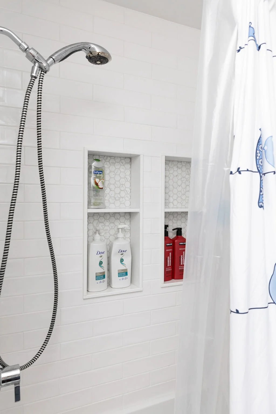
GRANGEOVER
We were fortunate to remodel both the main and second floor of this family home. Beginning with the second floor, we changed the layout and functionality of the primary bedroom, walk-in closet, and ensuite bathroom. This updated layout allowed us to install a custom 4’ x 4’ tiled shower, freestanding tub, double sink vanity, heated floors, and a larger walk-in closet. The rest of the second floor received new carpeting, baseboard trim, and paint.
The stunning maple staircase with maple post, railing, and black metal spindles became a focal point connecting the two floors. We removed a load-bearing wall to double the size of the kitchen, which allowed space for two islands, new flooring, updated baseboards, and paint throughout. One of our favourite components from this transformation is the chevron shiplap patterned fireplace, complete with custom shelving and cabinetry.
16 WEEKS
Project Duration
$174,000
Renovation Cost
2500 sqft
Square Footage (Above Grade)


